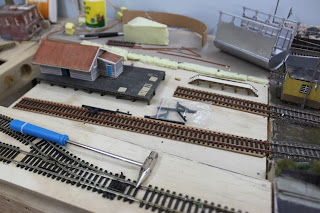Lacking momentum
Over the last couple of months I have found it difficult to have the enthusiasm and momentum to complete the finer scenic details of the Wardell station section of layout. I would start a project such as installing the poles for the tramway wiring but did not have the patience to finish the frog and hanger wires.This was the same with the planned point rodding which has begun but not complete.
Back to woodwork
The idea of building the layout out was to build each module at a time before moving onto the next section i.e. trackwork, wiring and scenic section completed before moving onto the next board. Each module was either 600mm long or 1200mm long. This was to avoid the problem of biting off more than I can chew and also ensure that some scenery would be complete to do photo some model scenes.
Next Section
The next section of layout is loosely based on the goods area of Petersham before the Training Centre arose in its place. I am aware that there was a overhead wiring shed and a goods shed. However, I have no information of the goods shed as it slowly fell out of use before the 1950s.
Attached is a draft track plan of the next Section shaded in green and also the planned future section for part of the far wall.
Framework and backdrop
As shown with the timberwork to give some variety to the terrain there is some gradient for the main tracks to rise up gradually so that there will be a railway bridge. Whilst the tram tracks will gradient down so it will eventually be level with the baseboard. The area in between will be flat that represents the goods area.
The backdrop is painted in Accent Iris Waters with a roller.
Here is a mock of the area with buildings. The G2 Goods Shed is taken from my Bilby Beach Layout which I feel has too big a footprint for the goods area. I might replace the The overhead wire Shed is represented by a Dunnyhalt plywood laser cut kit from Models and More. A kit that was easy to put together.
Trackwork has been laid down and using PVA glue and cork
Lasting thoughts:
I was pleased with the progress after two Sunday afternoons work. I still need to decide whether I should keep with the G2 Goods Shed or purchase a G1 Goods shed or another appropriate goods shed that would suit the area.
Over the last couple of months I have found it difficult to have the enthusiasm and momentum to complete the finer scenic details of the Wardell station section of layout. I would start a project such as installing the poles for the tramway wiring but did not have the patience to finish the frog and hanger wires.This was the same with the planned point rodding which has begun but not complete.
Back to woodwork
The idea of building the layout out was to build each module at a time before moving onto the next section i.e. trackwork, wiring and scenic section completed before moving onto the next board. Each module was either 600mm long or 1200mm long. This was to avoid the problem of biting off more than I can chew and also ensure that some scenery would be complete to do photo some model scenes.
Next Section
The next section of layout is loosely based on the goods area of Petersham before the Training Centre arose in its place. I am aware that there was a overhead wiring shed and a goods shed. However, I have no information of the goods shed as it slowly fell out of use before the 1950s.
Attached is a draft track plan of the next Section shaded in green and also the planned future section for part of the far wall.
Framework and backdrop
As shown with the timberwork to give some variety to the terrain there is some gradient for the main tracks to rise up gradually so that there will be a railway bridge. Whilst the tram tracks will gradient down so it will eventually be level with the baseboard. The area in between will be flat that represents the goods area.
The backdrop is painted in Accent Iris Waters with a roller.
Here is a mock of the area with buildings. The G2 Goods Shed is taken from my Bilby Beach Layout which I feel has too big a footprint for the goods area. I might replace the The overhead wire Shed is represented by a Dunnyhalt plywood laser cut kit from Models and More. A kit that was easy to put together.
Trackwork has been laid down and using PVA glue and cork
Lasting thoughts:
I was pleased with the progress after two Sunday afternoons work. I still need to decide whether I should keep with the G2 Goods Shed or purchase a G1 Goods shed or another appropriate goods shed that would suit the area.





No comments :
Post a Comment