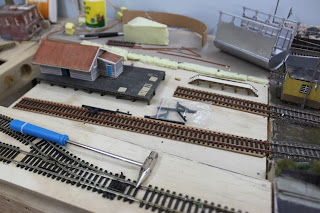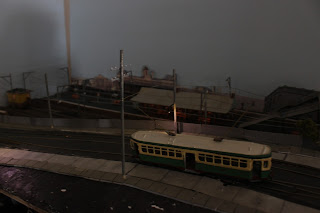The latest addition to the layout has been the construction of a model of the footbridge which is based on the one located at Petersham station connecting Trafalgar Street and Terminal St. This has taken over 5 months in planning and build. It is 90% complete with a few additional parts to source and detailing to complete.
 |
| Above: Completed footbridge on "Petersham Station platform. Model is based on having the booking office still intact |
Concept
One of the most prominent features of Petersham station is the footbridge. I sought to purchase something commercially available however the closest ones to the prototype were British kits. However, most kits connect from one platform to another but not from platform to street. In the end, I knew I had to build one from scratch using a number of different materials and parts.
Historical timeline, research and design
I found very good drawings including some coloured ones of the footbridge at the Heritage Resource Centre Redfern.
This is the timeline1 of the changes made to the footbridge.
1884 - Built with latticework and cast iron columns with detailed ironwork under stairs
1896 - Footbridge widened with barrier fencing and 1st booking office installed on bridge
1926- Timber booking office installed on footbridge near Trafalgar st
Post 1970s - booking office and widened footbridge removed
 |
| Above: Left: Drawings of 1st booking office. Right: Drawings of changes made in 1926 |
 |
Above: Drawings of original footbridge design. Scale is 3/16 inch to a foot.
|
The most challenging part based on these drawings was to convert the scale foot drawings from imperial to metric and then convert them into HO scale. Been born after inches and feet measurement were used meant that the drawings and its measurements did not make sense to me. I also needed to adjust the design to fit with my three width track layout and one platform compared to the actual prototype.
Booking Office
Although the booking office is no longer found on the footbridge. I found a photo in the late 1960s that showed it still existed at that time. Therefore, as I am modelling the 1950s it would of still been there.
The very detailed drawings of two versions of the booking office had the advantage of making this part of the build the easiest. The walls were made from styrene clapboard and I used a technique of building windows and doors with scale lumber from one of the issues of Branchline. The difficult part I have found is scratch building the capped roof, to avoid previous failures I decided to experiment with cardboard to get the right angle before attempting on plastic molded tiled roofing.
Build and detailed work
The concrete walkway of the footbridge was made from 3mm thick styrene. I could not source cast iron columns tall enough to represent those that hold up the footbridge. Instead, I used the drawings which showed that the booking hall was held up by a steel trestle. This was made from styrene and scale lumber.
To represent the latticework I had some Faller assorted fencing that I had from my childhood.
 |
| Above: The bridge takes shape |
Almost there
The ornate footbridge railing was etched brass source from Scalelink in the UK which has some 1/87 scale railings and stair railings. The stairs were made from Faller Stairway kit and cut to length.
 |
| Above: Another view of footbridge viewed from "Trafalgar Street". |
 |
| Above: View of Prototype |






































